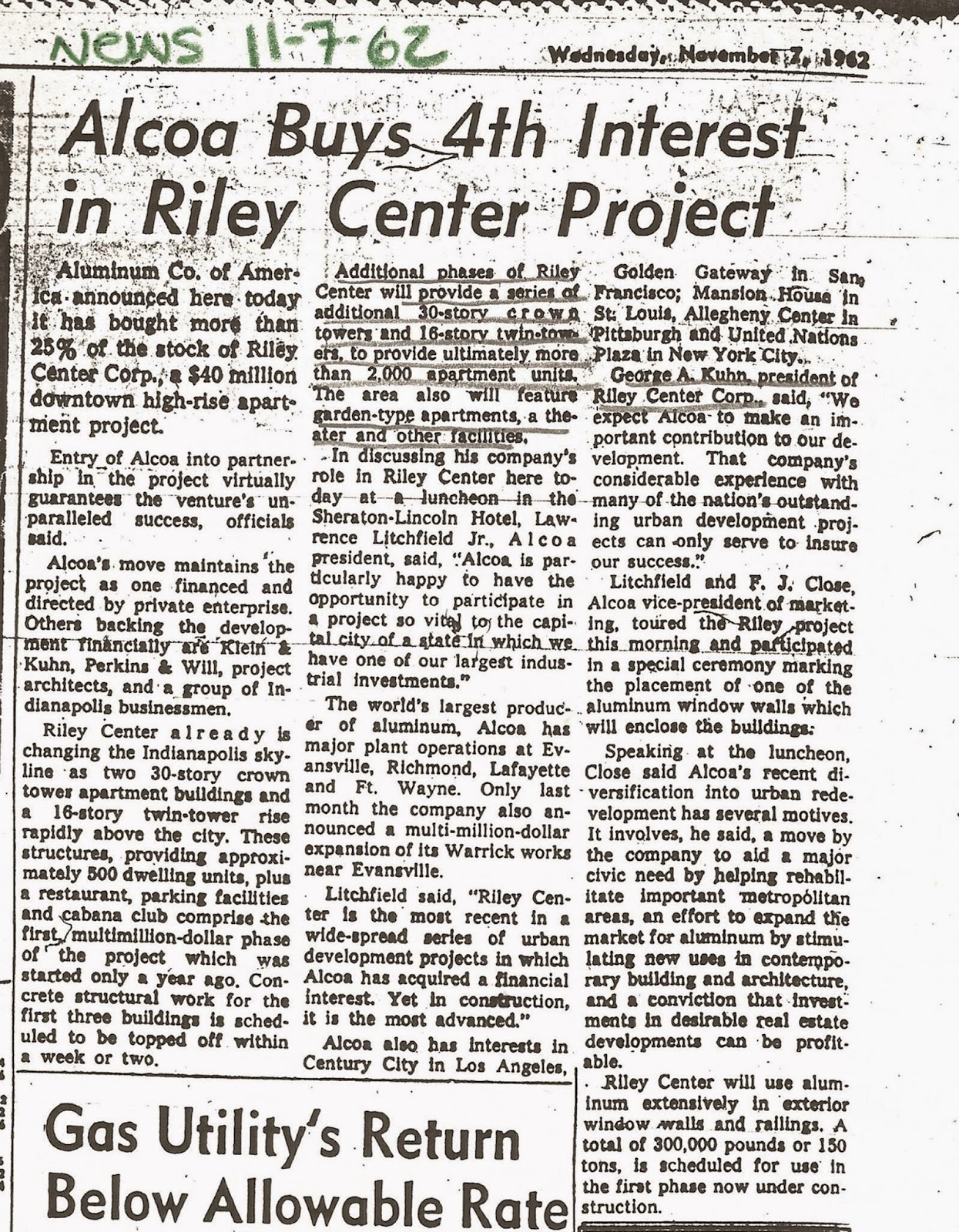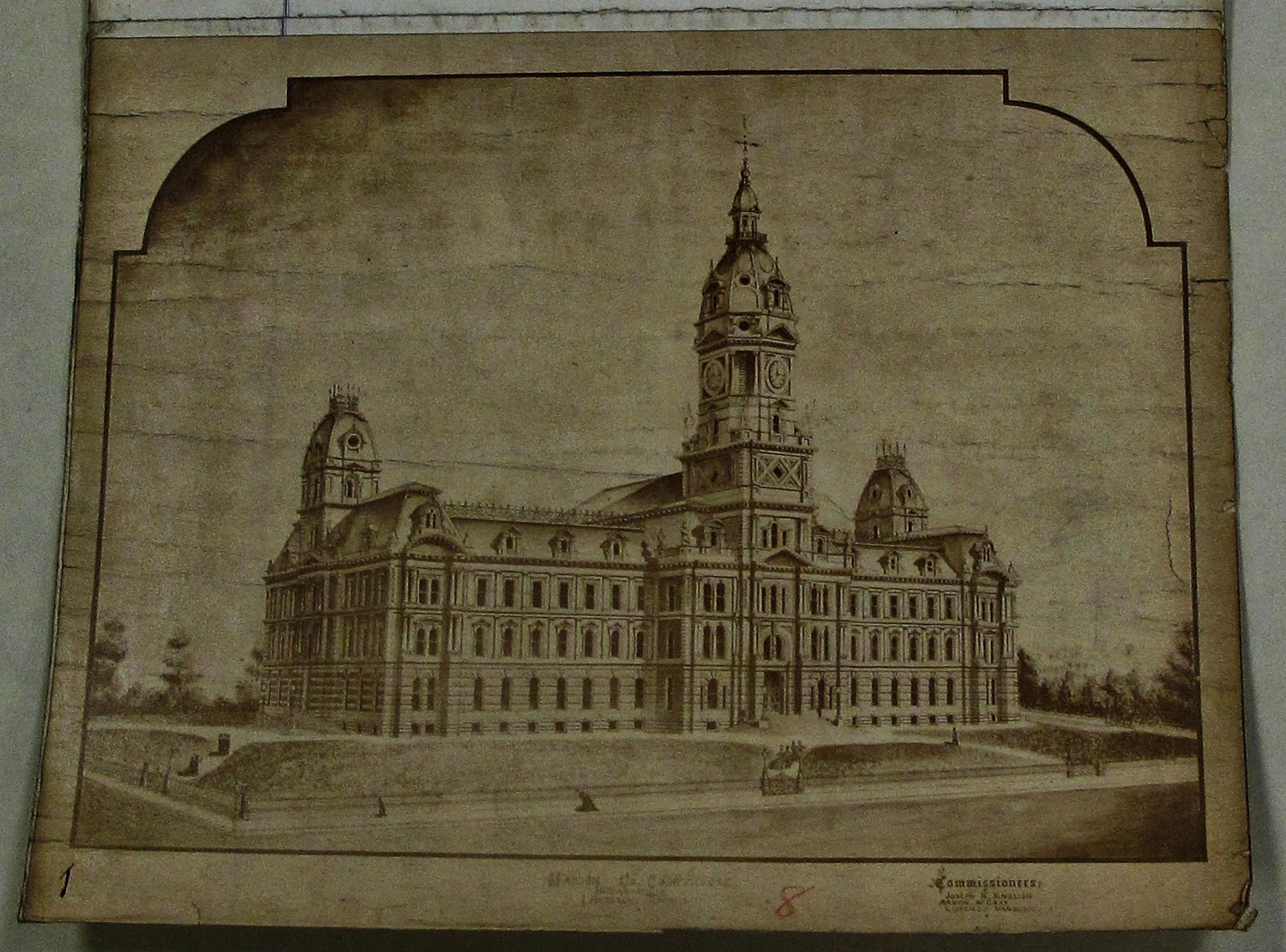The phrase “housing project” conjures bad images of places
like Chicago’s infamous Cabrini Green. We imagine residents living in
below-standard apartments, huddled around cooking stoves for heat and fighting
off dog-sized cockroaches.
But, in 1938, “housing project” was a phrase that resonated
with an entirely different tone when an Indianapolis
housing project offered a wholly positive set of visuals. That year, Lockefield
Garden, the city’s first federally funded housing, opened on the near Westside
amid much ballyhoo and with great success.
Funded by the Public Works Administration (PWA), one of the
Franklin Roosevelt administration’s New Deal agencies, Lockefield Garden was
part of a slum clearance and low-rent housing initiative. The location for the
project, an area between the Central Canal and White River, was blighted, and
many of the homes were below even the relatively low living standards of
Depression-era Indianapolis .
This area was also almost exclusively African American, with the pulsing heart
of the business and entertainment district on Indiana Avenue forming its
northwestern border.
Some historians have argued that the term “slum clearance”
was a catch phrase for racial prejudice that resulted in demolishing the homes
of generations of African American families. There is probably some merit in
that argument. However, photographs of
the area between the then polluted and vile-smelling Central
Canal and the also polluted (and probably
also vile-smelling) White River , show that a
goodly portion of the homes were mere shacks that appear hardly livable. City
reports of the period confirm that, as late as the 1930s, when most city homes had
indoor plumbing, a large number of the low-income residents in this area were
still using outdoor privies and wells.
The Great Depression, which impoverished even the formerly
wealthy, had been especially difficult on African Americans whose job-types and
earning capacity was so limited in the still openly racist America of the 1920s and 1930s. The
homes of this neighborhood reflected the suffering of their residents.
The double goal of the PWA housing program—to provide
construction jobs and to improve housing in this blighted area, was a win-win
situation for Indianapolis leaders and, like it or not, the black homeowners
and renters in the area had little if any chance to protest. The city demolished 363 homes on 22 acres
bounded by Indiana Avenue, Blake, North and Locke streets to make room for the
project.
The local architecture firm of (William Earl) Russ and
(Merritt) Harrison designed the project. They based their plan on PWA Housing
Division models but their attractive and functional design became a model of
its own. Russ and Harrison placed the twenty-four buildings in two
chevron-shaped rows flanking a wide, central courtyard. Landscape architect
Lawrence Vinnedge Sheridan planted the courtyard with a grove of red oak trees
and helped with the siting of the buildings so that each unit had maximum
sunshine.
The yellow-brick buildings had flat-roofs and Art
Deco-inspired limestone details. Interiors were stylish and modern and
expressed the Art Deco style in tiled hallways and geometric stairway
balustrades. According to the Encyclopedia
of Indianapolis, renters could choose from three-room apartments or
four-room “group homes.” Rents ranged from $20.80 to $30.10.
The segregated complex opened in February 1938. Lionel
Artis, a leader in the African American community, was the general manager. With his master’s degree in social science
Artis created a thriving community that became a locus of African American life
in the city.
Among the retail businesses located in the Lockefield Garden Indiana
Avenue was one owned by Lionel Artis’s mother. Mrs.
Artis’s clothing shop was the source of gowns for proms at segregated Crispus
Attucks, dresses for evenings on the town in the open-all-night clubs of Indiana Avenue , and
fancy stage clothes for many of the local African American singers and stage
performers of the 1940s and 1950s. Flo
Garvin, one of Indianapolis’s well-known and stylish chanteuses (inducted into
the Indianapolis Jazz Hall of Fame a few years ago), remembered buying all her
gowns at Mrs. Artis’s shop in Lockefield Garden.
In a lemons-to-lemonade scenario, the construction of racially
segregated Lockefield
Garden
Eventually fair housing laws, designed to end
discrimination, began to change the nature of that community, and eventually of
Lockefield Garden by the 1960s. By law, subdivision developers who wrote
covenants denying blacks home ownership and local realtors who refused to show
them homes and denied African American realtors membership in their
organization could no longer restrict black homeownership or rentals to a few
inner city neighborhoods. This was a huge factor in the suburbanization of the
city’s middle-class black community.
As the housing market opened to them, African Americans
began to move to newly available suburban areas. Sometimes they planned their
own developments, such as Grandview on the city’s Northwest side, other times
they bravely moved into formerly all-white neighborhoods. By the mid1960s, this movement away from the
city center coupled with the rise of a strong black middle class, whose members
made too much money to meet Lockefield Garden’s new income requirements, began
to empty the attractive apartments of Lockefield Garden.
By the 1980s, Lockefield
Garden Wishard
Memorial Hospital
Today, the remaining seven building and a portion of
Lawrence Sheridan’s courtyard and red oak grove are all that remain of the Lockefield Garden
This article first
appeared in the March 2009 Urban Times.


























